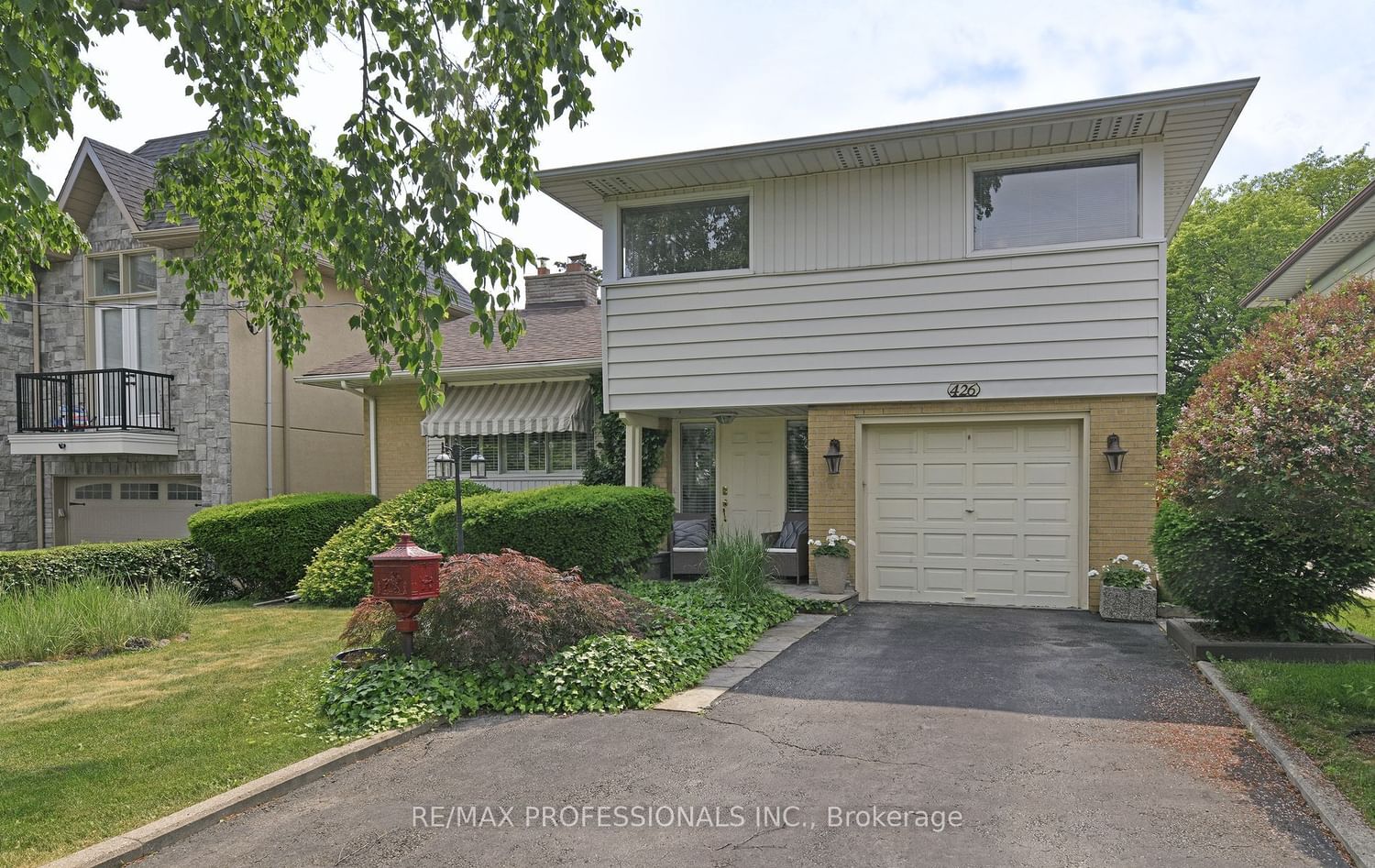$1,298,000
$*,***,***
3+1-Bed
2-Bath
Listed on 6/13/23
Listed by RE/MAX PROFESSIONALS INC.
Fabulous sun-filled home located just steps to West Deane park, ravine, trails and tennis courts, John G & Princess Margaret school district. Spacious layout, large eat-in kitchen with center island. Great size bedrooms, main floor family room with walk-out to west facing backyard oasis. No need for a cottage when you have a backyard like this offering an inground concrete pool, patio and mature landscaping. Beautiful hardwood floors throughout, main floor powder room, main and lower level laundry. Large foyer with double closet. Tons of storage. Meticulously maintained and cared for by the same owners for over 50 years. Don't miss this opportunity to call this house "YOUR HOME"! TPool has been professionally opened and closed by the same company for many years. Gas rough-in for pool heater.
ELFS, WCovs,fridge,stove,B/I DW, Mwave, Mn Flr stacked W/D, LL washer/gas dryer, BBQ,GardenFurniture,Kit.Centre Island, Upper Bath Mirror. Inground concrete Pool/Related Equip. Solar panel heating as is. Garden Shed. CAC/Furn.approx 7yrs.
W6145332
Detached, Sidesplit 4
7+1
3+1
2
1
Built-In
5
Central Air
Part Fin
N
Y
N
Brick, Vinyl Siding
Forced Air
Y
Inground
$4,606.79 (2022)
127.00x50.00 (Feet)
